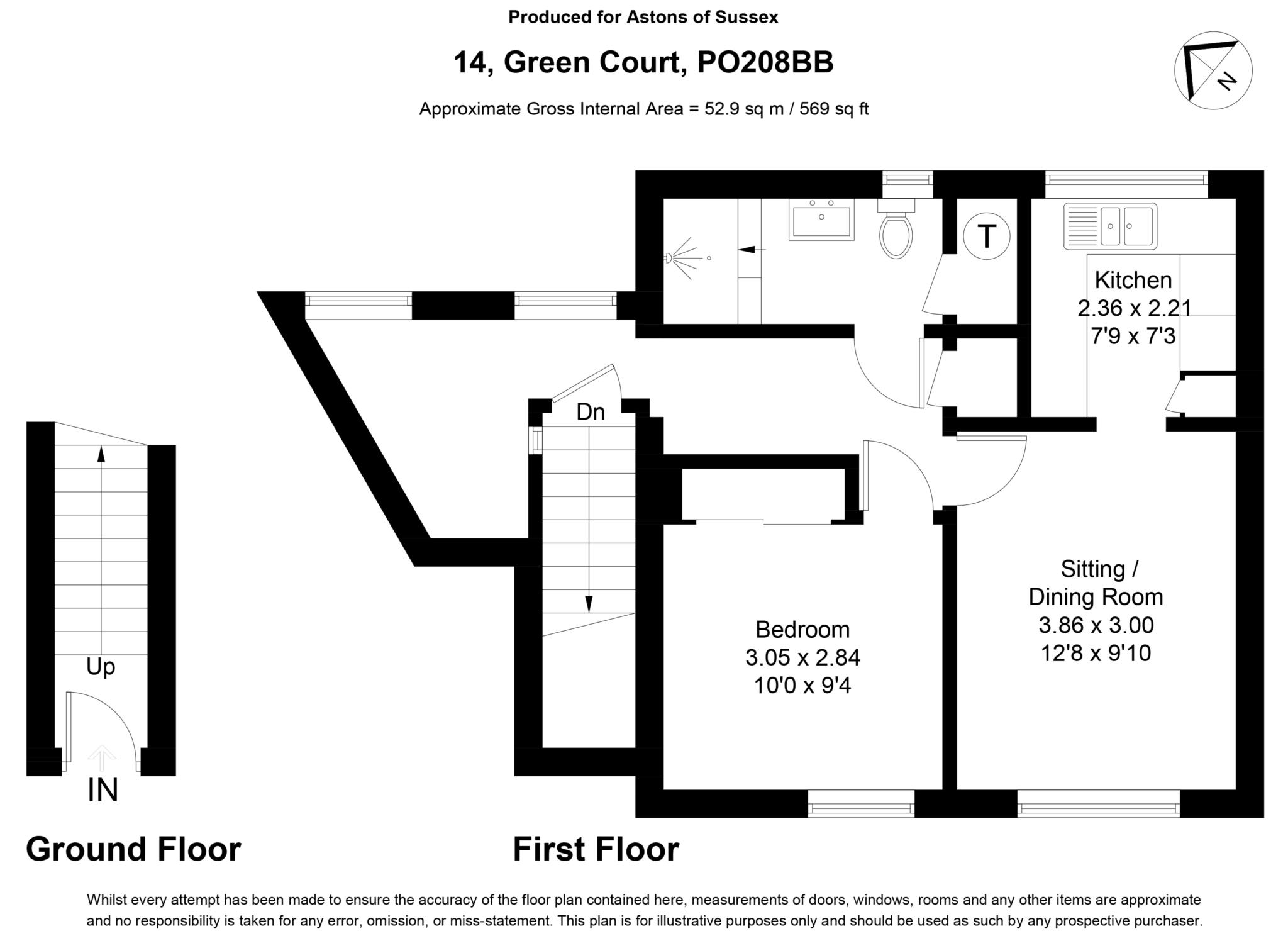- Retirement Apartment
- One Bedroom
- First Floor
- Communal Gardens & Laundry
- Parking on Site
- No Chain
This one bedroom retirement apartment is located within a well regarded development in the heart of East Wittering, just a short walk from the village amenities. Available to women over 60 and men over 65, it offers a practical and secure option for those looking to downsize in a convenient coastal location.
The accommodation is arranged to make good use of the space and has a light, comfortable feel. The sitting room is open plan to the kitchen and benefits from dual aspect windows. The bedroom is accessed from the main hall and includes a fitted wardrobe, and a shower room completes the layout. There is also a study area located at the top of the stairs, providing a useful space for reading or paperwork.
Residents have use of the communal gardens and a shared laundry room, and there is unallocated parking available within the development.
The property features electric storage heating and an emergency call system. Local shops, the post office and transport links are all close by, with West Wittering beach and the surrounding countryside also within easy reach.
Council Tax
Chichester District Council (Council Tax), Band A
Service Charge
£181.49 Monthly
Lease Length
57 Years
Notice
Disclaimer Notice: Astons of Sussex for themselves and the VENDORS or Lessors of this property, whose agents they are, give notice that 1) these particulars are produced in good faith, are set out as a guide only and do not constitute any part of a contract. 2) No person in the employment of Astons of Sussex has any authority to make or give representation or warranty in respect of this property, 3) Any prospective purchaser or tenant must independently verify the accuracy of each statement through inspection, professional survey, or other means of due diligence. 4) Photographs may include lifestyle shots and local views. There may also be photographs including chattels not included in the sale of the property. 5) Measurements, maps and illustrations given are approximate and should not be relied upon and are for guidance only. 6) The services, system and appliances have not been tested and no guarantee as to their operability or efficiency can be given by Astons of Sussex Ltd. 7) The statements contained within these particulars shall not be construed as representations of fact or relied upon as such. 8) Any information regarding the tenure and charges for the property has been supplied by the seller and is subject to change. All leasehold information will be formally confirmed by the seller`s solicitor during the conveyancing process.

| Utility |
Supply Type |
| Electric |
Mains Supply |
| Gas |
None |
| Water |
Mains Supply |
| Sewerage |
Mains Supply |
| Broadband |
FTTC |
| Telephone |
Landline |
| Other Items |
Description |
| Heating |
Electric Storage Heaters |
| Garden/Outside Space |
Yes |
| Parking |
No |
| Garage |
No |
| Broadband Coverage |
Highest Available Download Speed |
Highest Available Upload Speed |
| Standard |
17 Mbps |
1 Mbps |
| Superfast |
80 Mbps |
20 Mbps |
| Ultrafast |
Not Available |
Not Available |
| Mobile Coverage |
Indoor Voice |
Indoor Data |
Outdoor Voice |
Outdoor Data |
| EE |
Likely |
Likely |
Enhanced |
Enhanced |
| Three |
Likely |
Likely |
Enhanced |
Enhanced |
| O2 |
Likely |
No Signal |
Enhanced |
Enhanced |
| Vodafone |
Likely |
No Signal |
Enhanced |
Enhanced |
Broadband and Mobile coverage information supplied by Ofcom.