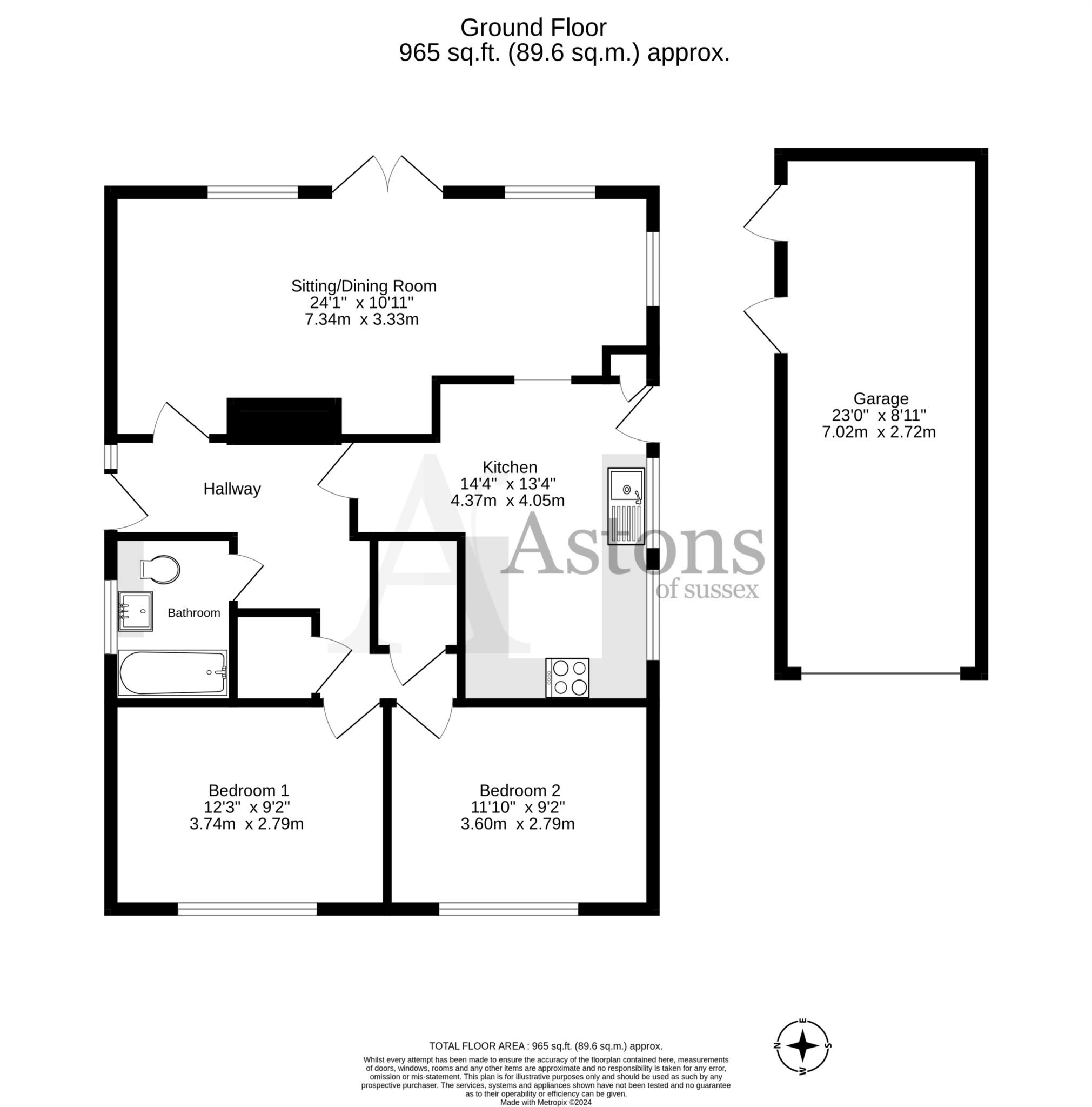- Detached Bungalow
- 2 Bedrooms
- Refurbished in 2023
- 2 Minute Walk to the Beach
- No Onward Chain
- Beautifully Presented Throughout
- No Chain
- New Kitchen & Integrated Appliances
- New Bathroom
Situated in the coastal village of Bracklesham Bay, just a stone's throw from the beach, this fully renovated two bedroom detached bungalow offers modern coastal living at its finest. Renovated in 2023 with minimal use since, this property presents a pristine, move-in ready home.
The newly installed contemporary kitchen features a sleek handleless design with integrated appliances, while the entire property has been rewired, re plumbed, and equipped with a new boiler for convenience and peace of mind. With two double bedrooms and a re-fitted, tiled bathroom suite, comfort and functionality are at the forefront of this home's design. Low maintenance wood effect flooring in high traffic areas adds practicality, while carpeted bedrooms and the sitting room create a cozy atmosphere. Outside, a sunny rear garden provides a peaceful outdoor space, complemented by ample off-road parking and a detached garage incorporating workshop and side shed with the convenience of an electrically operated door.
Additionally, there's potential for expansion with space beside the garage for enlargement or the addition of a garden room/studio. Furthermore, the property offers scope for a loft conversion, subject to the necessary consents, allowing buyers to tailor the home to their needs. This property boasts a successful Air BnB track record, making it ideal for those seeking a lock-up-and-leave lifestyle or downsizing move. Don't miss out on this rare opportunity for modern coastal living in a sought-after location.
LOCATION
The property is located in Bracklesham Bay, a small seaside village where you will find a popular beach which is enjoyed by water sports enthusiasts, local residents and visitors alike. There is a small selection of amenities close by including a beach cafe called 'Billy's' where you can enjoy a cold beverage by the sea, however further facilities can be found at the nearby village of East Wittering which include a primary school, doctors, chemist, dentist and a selection of quality independent shops as well as two mini supermarkets. Additional comprehensive shopping facilities are also available in nearby Chichester some 8 miles away where the city centre offers a range of shops, cafes and restaurants and the skyline is dominated by the 12th century cathedral. For those that do not drive, there is a bus service at regular intervals from the area.
Hallway
Sitting Room/Dining Room - 24'1" (7.34m) x 10'11" (3.33m)
Kitchen - 14'4" (4.37m) x 13'4" (4.06m)
Bedroom 1 - 12'3" (3.73m) x 9'2" (2.79m)
Bedroom 2 - 11'9" (3.58m) x 9'2" (2.79m)
Bathroom - 7'5" (2.26m) x 5'5" (1.65m)
Council Tax
West Sussex County Council, Band D
Notice
Astons of Sussex for themselves and the VENDORS or Lessors of this property, whose agents they are, give notice that 1) these particulars are produced in good faith, are set out as a guide only and do not constitute any part of a contract. 2) No person in the employment of Astons of Sussex has any authority to make or give representation or warranty in respect of this property. 3) Photographs may include lifestyle shots and local views. There may also be photographs including chattels not included in the sale of the property. 4) Measurements given are approximate and should not be relied upon and are for guidance only.
