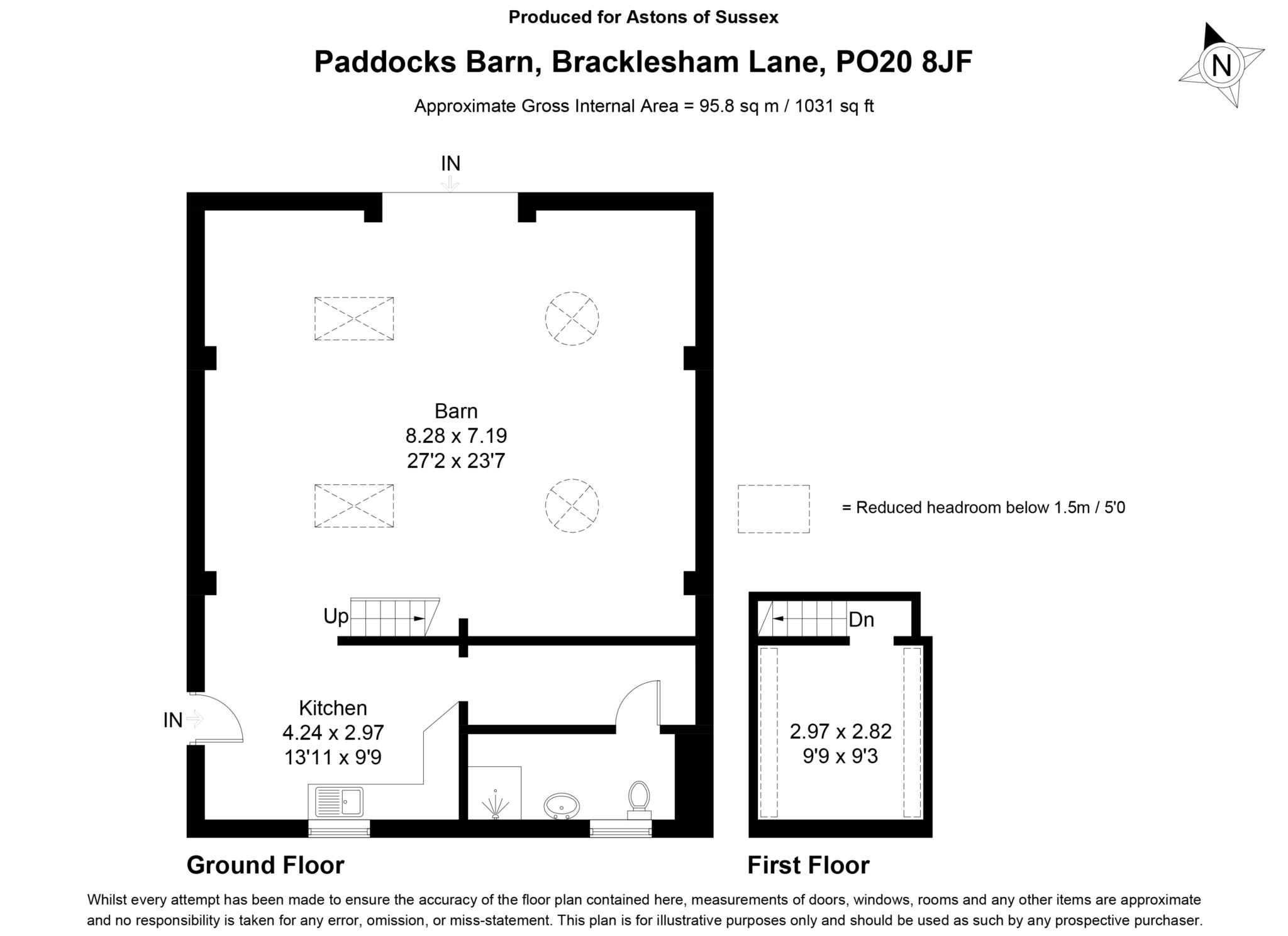- Detached Barn
- Planning Permission for Conversion to 3 Bed Bungalow
- Planning Ref 23/01340/DOM
- In All 0.223 Acres
Water, electricity and drainage (Water Treatment Plant) is available on site and connected to the current dwelling. The site is approached via a set of wrought iron, electric double gates.
Chichester District Council Planning REF 23/01340/DOM for Application of single storey extension to the east elevation, changes to the fenestration and erection of a carport to the east of the dwelling.
LOCATION
The property is located in Bracklesham Bay, a small seaside village where you will find a popular beach which is enjoyed by water sports enthusiasts, local residents and visitors alike. There is a small selection of amenities close by including a beach cafe called 'Billy's' where you can enjoy a cold beverage by the sea, however further facilities can be found at the nearby village of East Wittering which include a primary school, doctors, chemist, dentist and a selection of quality independent shops as well as two mini supermarkets. Additional comprehensive shopping facilities are also available in nearby Chichester some 8 miles away where the city centre offers a range of shops, cafes and restaurants and the skyline is dominated by the 12th century cathedral. For those that do not drive, there is a bus service at regular intervals from the area.
Business Rates
West Sussex County Council, To Be Confirmed
Notice
Astons of Sussex for themselves and the VENDORS or Lessors of this property, whose agents they are, give notice that 1) these particulars are produced in good faith, are set out as a guide only and do not constitute any part of a contract. 2) No person in the employment of Astons of Sussex has any authority to make or give representation or warranty in respect of this property. 3) Photographs may include lifestyle shots and local views. There may also be photographs including chattels not included in the sale of the property. 4) Measurements given are approximate and should not be relied upon and are for guidance only.
