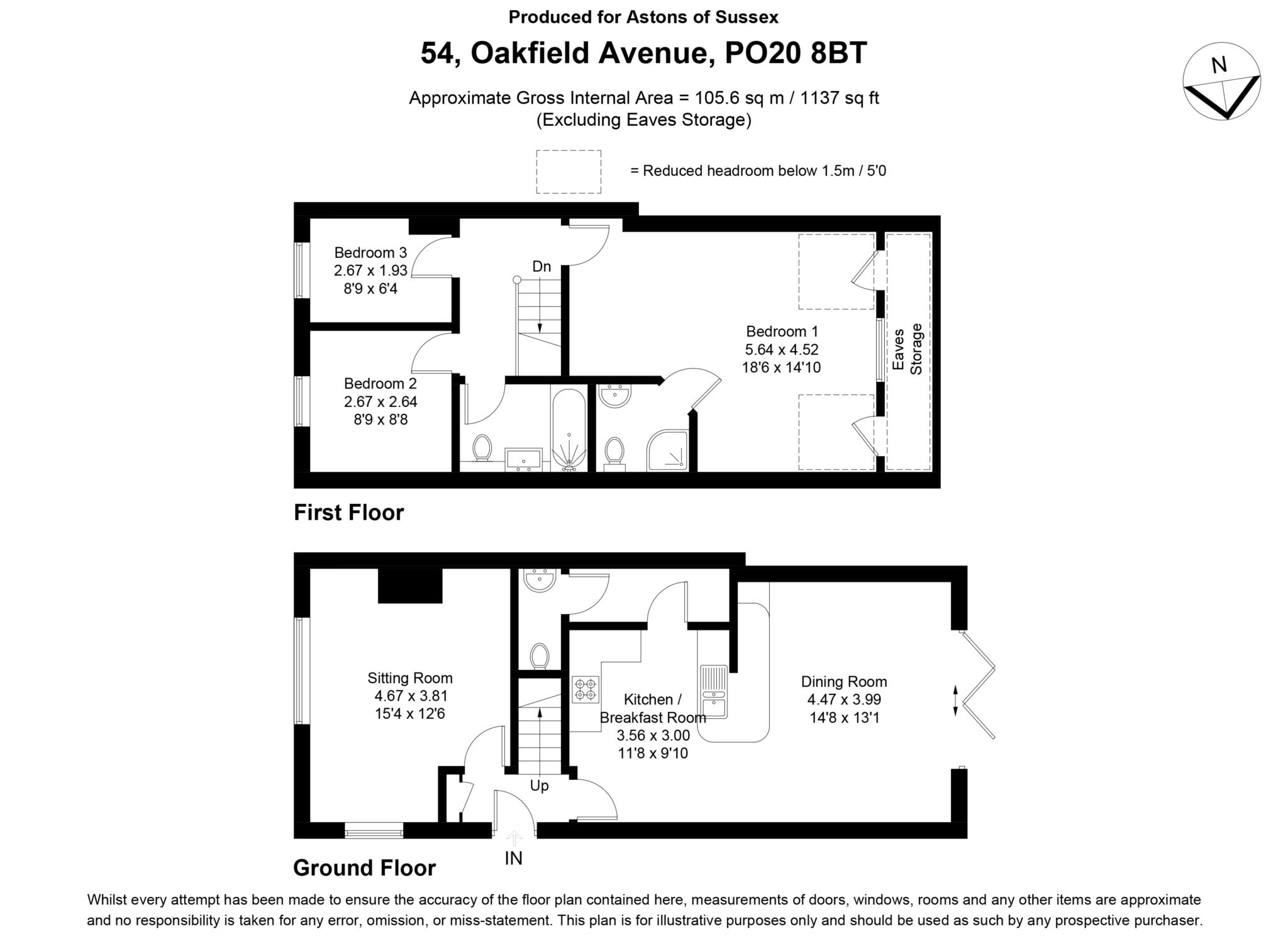- Extended 3 Bedroom House
- Modern Open Plan Kitchen/Living/Dining Room
- En Suite to Principle Bedroom
- Off Street Parking for Several Vehicles
- Modern Bathroom
- Low Maintenance Rear Garden
- No Forward Chain
- Ideal Lock Up & Leave
This wonderfully presented 3 bedroom home has been lovingly maintained by the current owners having been purchased fully modernised a number of years ago. The surprising level of accommodation measures 1,137 sq ft and is arranged over two floors and is ready for immediate occupation.
The ground floor has been extended to create a beautiful open-plan kitchen living space which opens out onto the low maintenance, west facing rear garden. Accessed from the kitchen area is a handy utility cupboard and further access to a separate W.C. Completing the ground accommodation is the sitting room.
On the first floor you will find three bedrooms with the principle suite being particularly impressive measuring 18ft x 14ft and having the benefit of an en suite shower room. There are two further bedrooms and a beautiful family bathroom. Outside, the rear garden is fully enclosed, laid to lawn with a small patio area and offers a great degree of privacy from neighbouring properties. Parking for several vehicles is available to the front.
Offered for sale with no forward chain this property would make an idea lock up and leave with the ability to take advantage of vacant possession.
LOCATION
East Wittering Village Centre is a short walk away and offers a comprehensive range of facilities including: Infants and junior school, doctors, chemist, dentist, library, two mini supermarkets, post office, local butchers, bakers and greengrocer to name but a few. Approximately two miles to the west is the beautiful Blue Flag beach of West Wittering which offers wonderful views of the South Downs and is popular with water sports enthusiasts all year round. Further shopping facilities are available within a 20 minute drive to Chichester where the city centre offers a range of shops, cafes and restaurants and the skyline is dominated by the 12th century cathedral. For those that do not drive, there is a bus service at regular intervals. To the north of Chichester, Goodwood has its own private country club, golf course and full horse racing calendar. Goodwood also plays host to the annual Festival of Speed and the Revival Meeting at its historic motor circuit.
Entrance Hall
Sitting Room - 15'4" (4.67m) x 12'6" (3.81m)
Kitchen Breakfast Room - 11'8" (3.56m) x 9'10" (3m)
Dining/Family Area - 14'8" (4.47m) x 13'1" (3.99m)
Bedroom 1 - 18'6" (5.64m) x 14'10" (4.52m)
En Suite
Bedroom 2 - 8'9" (2.67m) x 8'8" (2.64m)
Bedroom 3 - 8'9" (2.67m) x 6'4" (1.93m)
Family Bathroom
Council Tax
West Sussex County Council, Band D
Notice
Astons of Sussex for themselves and the VENDORS or Lessors of this property, whose agents they are, give notice that 1) these particulars are produced in good faith, are set out as a guide only and do not constitute any part of a contract. 2) No person in the employment of Astons of Sussex has any authority to make or give representation or warranty in respect of this property. 3) Photographs may include lifestyle shots and local views. There may also be photographs including chattels not included in the sale of the property. 4) Measurements given are approximate and should not be relied upon and are for guidance only.
