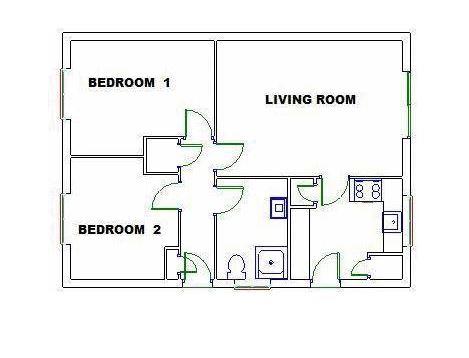- SUPERBLY PRESENTED BUNGALOW WITH NO FORWARD CHAIN
- NEW KITCHEN WITH APPLIANCES (2018)
- NEW WHITE BATHROOM SUITE (2018)
- TWO DOUBLE BEDROOMS
- REWIRED AND NEW CARPETS (2018)
- GARAGE, OFF ROAD PARKING AND GARDEN
Superbly present presented Two Bedroom Semi Detached Bungalow. Completely refurbished in 2018. Garage, driveway and garden. Offered with no forward chain.
Entrance Hall
Double glazed front door with obscured glass panel to entrance hall. Meter cupboard housing consumer unit (rewired 2017), laminate flooring, cloaks cupboard with cupboard over, ceiling mounted smoke detector, downlighters, access to loft space via ladder, radiator with thermostat.
Living Room - 17'0" (5.18m) x 12'2" (3.71m)
Radiator with thermostat. TV point, coved ceiling, downlighters, double glazed patio doors to rear garden. Storage cupboard.
Kitchen - 10'4" (3.15m) x 7'8" (2.34m)
Newly fitted in a range of modern cupboards and drawers to include deep pan drawers with rolled edge work surfaces and matching wall mounted units. Inset single stainless steel sink unit with mixer tap, space and plumbing for washing machine, inset four burner gas hob and aluminium splashback, canopy over and electric oven below. Cupboard housing Glow Worm gas boiler installed 2018 supplying hot water and central heating. Double glazed window to rear and double glazed frosted window to side, double glazed door to side. Radiator with thermostat. Integrated fridge and freezer, downlighters, laminated flooring.
Bedroom One - 13'4" (4.06m) x 11'5" (3.48m)
Downlighters, radiator with thermostat, double glazed window to front elevation.
Bedroom Two - 10'0" (3.05m) x 9'5" (2.87m)
Downlighters, radiator with thermostat, double glazed window to front elevation.
Bathroom
Modern white suite installed in 2018 comprising panelled bath with mixer tap and shower spray attachment, pedestal wash hand basin, low level dual flush WC. Double glazed frosted window. Extractor fan. Tall ladder chromium heated towel radiator.
Outside
Garage
Approached via driveway and double gates. Up and over door.
Council Tax C EPC Band E
Rear Garden
Laid to lawn with paved patio and mature shrubs.
Council Tax
West Sussex County Council, Band C
Notice
Astons of Sussex for themselves and the VENDORS or Lessors of this property, whose agents they are, give notice that 1) these particulars are produced in good faith, are set out as a guide only and do not constitute any part of a contract. 2) No person in the employment of Astons of Sussex has any authority to make or give representation or warranty in respect of this property. 3) Photographs may include lifestyle shots and local views. There may also be photographs including chattels not included in the sale of the property. 4) Measurements given are approximate and should not be relied upon and are for guidance only.

| Utility |
Supply Type |
| Electric |
Mains Supply |
| Gas |
Mains Supply |
| Water |
Mains Supply |
| Sewerage |
None |
| Broadband |
None |
| Telephone |
None |
| Other Items |
Description |
| Heating |
Gas Central Heating |
| Garden/Outside Space |
No |
| Parking |
No |
| Garage |
Yes |
| Broadband Coverage |
Highest Available Download Speed |
Highest Available Upload Speed |
| Standard |
Unknown |
Unknown |
| Superfast |
Unknown |
Unknown |
| Ultrafast |
Unknown |
Unknown |
| Mobile Coverage |
Indoor Voice |
Indoor Data |
Outdoor Voice |
Outdoor Data |
| EE |
Unknown |
Unknown |
Unknown |
Unknown |
| Three |
Unknown |
Unknown |
Unknown |
Unknown |
| O2 |
Unknown |
Unknown |
Unknown |
Unknown |
| Vodafone |
Unknown |
Unknown |
Unknown |
Unknown |
Broadband and Mobile coverage information supplied by Ofcom.