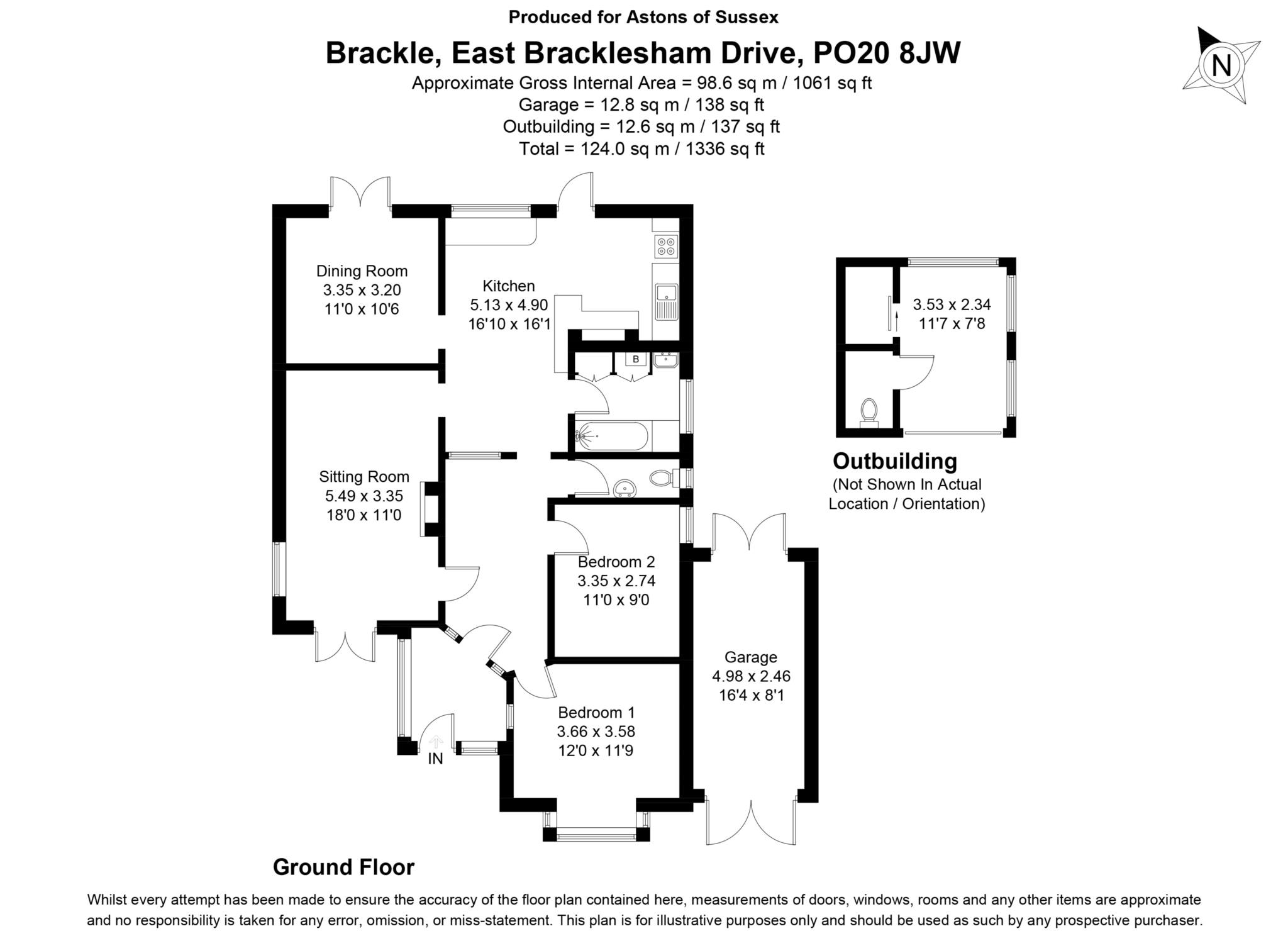- Detached Bungalow of Character
- 2/3 Bedrooms
- Popular Private Sea Front Road
- Garage & Off Street Parking
- In Need of Modernisation
- Potential to Extend/Develop Subject to Consents
- Large Plot Measuring 199ft x 42ft (approx)
- CHAIN FREE
This detached bungalow, located on a private road with direct beach access at Bracklesham, presents a unique opportunity for those seeking a seaside property with potential. Situated on a spacious plot of approximately 200 feet in depth, this home currently features two bedrooms but offers the potential for a third with a remodel.
'Brackle' currently measures 1,336 (including garage & outbuilding) Awaiting your personal touch, this property is in need of modernisation throughout, giving you the freedom to create a coastal retreat that matches your style and preferences.
LOCATION
The property is situated on the inland side of a private road that offers easy access to Bracklesham Beach, a favorite among water sports enthusiasts, locals, and tourists alike. Nearby, you'll find a charming beach front café named 'Billy's,' where you can savor a refreshing drink with stunning views of the sea. Just a stones throw away, there is also a very nice coffee shop by the name of Goat, offering a delightful place to enjoy sweet treats and your favourite coffee. The village of East Wittering, a short distance away, provides essential amenities such as a primary school, medical services including doctors, chemists, and dentists, along with a selection of high-quality boutique shops. You'll also find a recently built Co Op mini-supermarket for your grocery needs. For a broader array of shopping and entertainment options, Chichester is approximately 8 miles away. In this historic city center, you'll discover a diverse range of shops, cozy cafes, and restaurants, surrounded by remarkable architecture, including the imposing 12th-century cathedral that graces the skyline. For those who don't have access to a vehicle, there's a regular bus service available from the area, ensuring convenient transportation options.
Entrance Porch
Entrance Hall
Sitting Room - 18'1" (5.51m) x 11'0" (3.35m)
Dining Room - 11'0" (3.35m) x 10'6" (3.2m)
Kitchen - 16'10" (5.13m) x 16'1" (4.9m)
Family Bathroom
Cloakroom
Bedroom 1 - 12'0" (3.66m) x 11'9" (3.58m)
Bedroom 2 - 11'0" (3.35m) x 9'0" (2.74m)
Garage - 16'4" (4.98m) x 8'1" (2.46m)
Outbuilding - 11'7" (3.53m) x 7'7" (2.31m)
Council Tax
Chichester District Council (Council Tax), Band E
Notice
Astons of Sussex for themselves and the VENDORS or Lessors of this property, whose agents they are, give notice that 1) these particulars are produced in good faith, are set out as a guide only and do not constitute any part of a contract. 2) No person in the employment of Astons of Sussex has any authority to make or give representation or warranty in respect of this property. 3) Photographs may include lifestyle shots and local views. There may also be photographs including chattels not included in the sale of the property. 4) Measurements given are approximate and should not be relied upon and are for guidance only.
