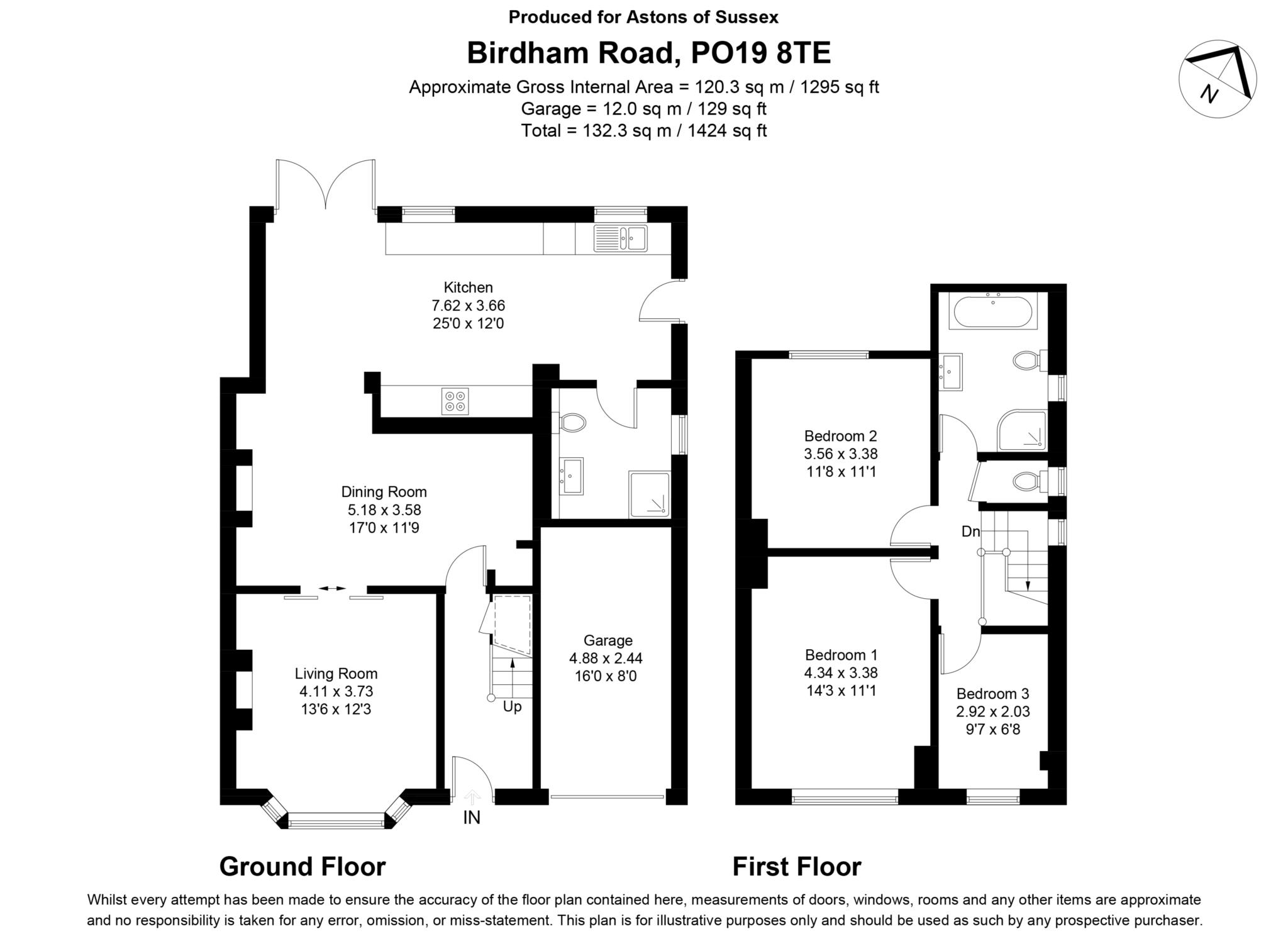- 3/4 Bedroom Semi Detached House
- Renovated & Extended
- Potential to Extend Further (STPP)
- 25ft Kitchen Breakfast/Dining Room
- Two Additional Reception Rooms
- Ground Floor Shower Room
- Beautiful Bathroom Suite
- Large Rear Garden
- Integrated Garage
- NO CHIAN
This three bedroom semi-detached house on the outskirts of Chichester presents a prime example of contemporary living, offering a total of 1,424 sq ft including the garage. Renovated with care and thoughtfully extended, it provides practicality and modern comfort throughout.
The ground floor features a generously sized 25ft kitchen breakfast/dining room with integrated appliances, catering to various lifestyles. Alongside, there are two reception rooms, ideal for relaxation or entertainment. Additionally, a ground floor shower room enhances convenience for residents and guests. The sitting room downstairs could also be utilised as an occasional bedroom if required, adding flexibility to the property.
Upstairs, the property comprises three well-appointed bedrooms, providing comfortable accommodation. The four-piece bathroom suite, including a free-standing bath and separate toilet, adds a touch of luxury to the home.
Outside, ample parking space is available for multiple vehicles at the front, while the larger than average rear garden offers opportunities for outdoor activities and relaxation.
With the option for prospective buyers to choose their kitchen flooring, this property allows for personalisation to suit individual preferences.
For peace of mind the property has been completely re wired and re plumber with the added benefit of a new boiler.
Entrance Hall
Living Room - 13'6" (4.11m) x 12'3" (3.73m)
Dining Room - 17'0" (5.18m) x 11'9" (3.58m)
Kitchen - 25'0" (7.62m) x 12'0" (3.66m)
Shower Room
Bedroom 1 - 14'3" (4.34m) x 11'1" (3.38m)
Bedroom 2 - 11'8" (3.56m) x 11'1" (3.38m)
Bedroom 3 - 9'7" (2.92m) x 6'8" (2.03m)
Family Bathroom
Garage - 16'0" (4.88m) x 8'0" (2.44m)
Council Tax
Chichester District Council (Council Tax), Band D
Notice
Astons of Sussex for themselves and the VENDORS or Lessors of this property, whose agents they are, give notice that 1) these particulars are produced in good faith, are set out as a guide only and do not constitute any part of a contract. 2) No person in the employment of Astons of Sussex has any authority to make or give representation or warranty in respect of this property. 3) Photographs may include lifestyle shots and local views. There may also be photographs including chattels not included in the sale of the property. 4) Measurements given are approximate and should not be relied upon and are for guidance only.
