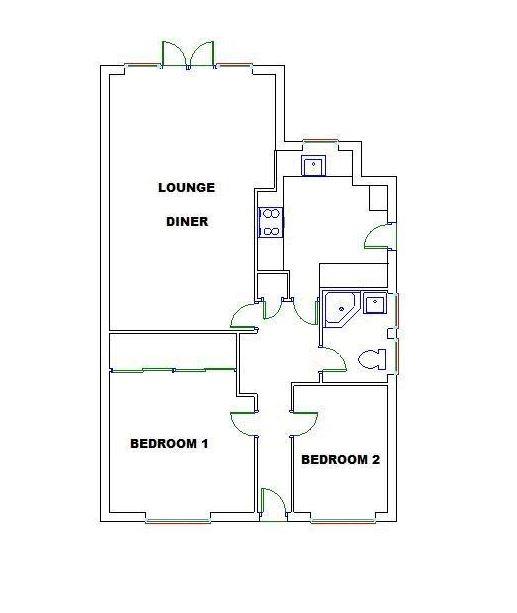- Extended accommodation
- 22ft Living Room leading to rear garden
- Two double bedrooms with fitted wardrobes
- Modern kitchen and shower room
- Gas heating, double glazing and parking
- Rear storage room and carport
This Two Double Bedroom Extended semi detached bungalow is situated the East side of Selsey. Carport and parking. Garden. Offered with no forward chain.
Entrance Hall
Double glazed front door leading to entrance hall. Radiator, access to loft space, airing cupboard housing factory insulated hot water cylinder. wall mounted thermostat, storage cupboard
Lounge - 22'0" (6.71m) x 11'4" (3.45m)
Extended room with double glazed French doors and matching side panels leading to rear garden. TV point. Radiator. Coved ceiling.
Kitchen - 11'4" (3.45m) x 10'0" (3.05m)
Part tiled walls, range of rolled edge work surface, inset single drainer sink unit, cupboards and drawer units in maple effect, matching wall mounted cupboards with task lighting beneath, inset four burner ceramic hob and eye level double fan assisted electric oven and grill, wall mounted ` Worcester `gas central heating boiler installed 2018 , digital timer, double glazed window to rear elevation overlooking garden, space and plumbing for automatic washing machine. door to
Bedroom One - 12'5" (3.78m) x 11'4" (3.45m)
Plus wardrobe recess. Double glazed picture window to front elevation. Radiator. Range of floor to ceiling sliding doors incorporating two mirrored panels giving access to wardrobe space with hanging space and storage. Fitted blinds .
Bedroom Two - 11'1" (3.38m) x 8'0" (2.44m)
Double glazed window to front elevation. Radiator. Range of fitted bedroom furniture comprising of wardrobes to either side of bed space with bridge unit above.
Shower Room
Tiled walls. Curved shower cubicle with fitted electric Mira shower, vanity unit with wash hand basin and cupboard beneath, mixer tap. Dual flush close coupled WC. Radiator. Double glazed frosted window. Shaver and light point.
Outside
Driveway affording off road parking leading to car port. Covered area to side bridging the car port with up and over door to
Rear Storage room - 19'0" (5.79m) x 9'6" (2.9m)
Formally a concrete sectional garage with door and window, power and light.
Car Port
Rear Garden
Area of lawn with shrub borders, aluminium greenhouse, timber potting shed
Council Tax
Chichester District Council, Band C
Notice
Astons of Sussex for themselves and the VENDORS or Lessors of this property, whose agents they are, give notice that 1) these particulars are produced in good faith, are set out as a guide only and do not constitute any part of a contract. 2) No person in the employment of Astons of Sussex has any authority to make or give representation or warranty in respect of this property. 3) Photographs may include lifestyle shots and local views. There may also be photographs including chattels not included in the sale of the property. 4) Measurements given are approximate and should not be relied upon and are for guidance only.
